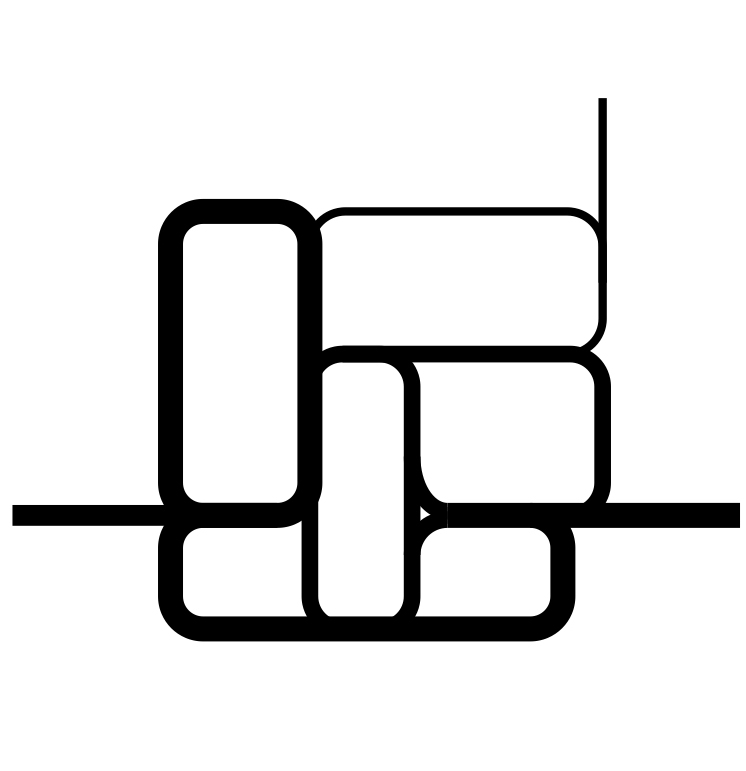The Plan
In documenting the invisible interfaces that we interact with in architectural environments, I believe that a multifaceted output helps to deliver the narrative of the evolution of cybernetics and our interactions within these built spaces. The first output of the collective natrive is the documentation of the research used to initially idealize the concept of the invisible interface. By documenting the ties between cybernetics and architectural spaces the project aims to frame a future for human interface and drawings that accompany the narrative. These drawings will be used as a tool for creating a model that further explores these spaces and transitions between interface and the physical environment. This process is repeated five times to produce a series of future interfaces between oneself and the architectural environment: the invisible interface.
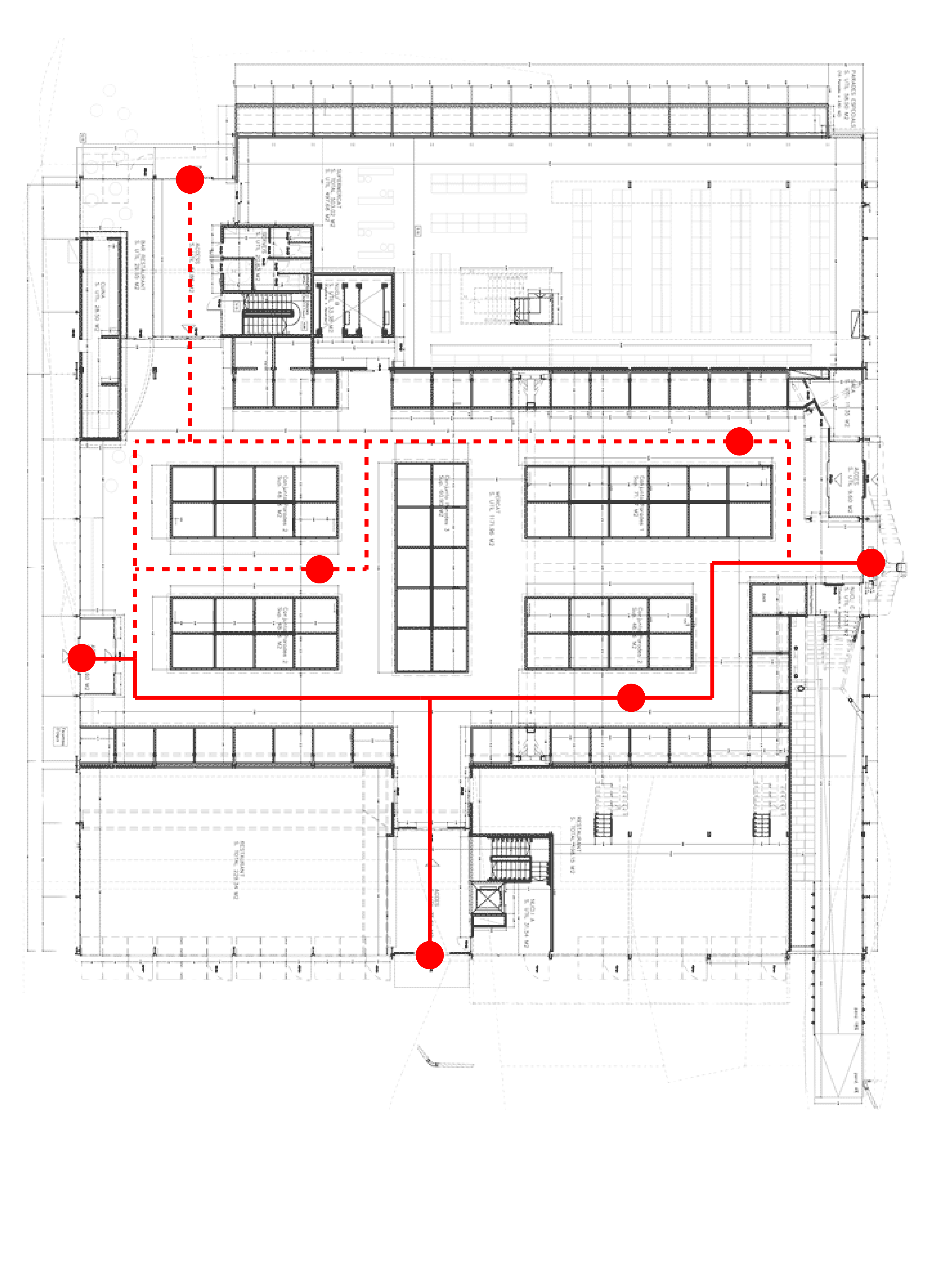
The Research
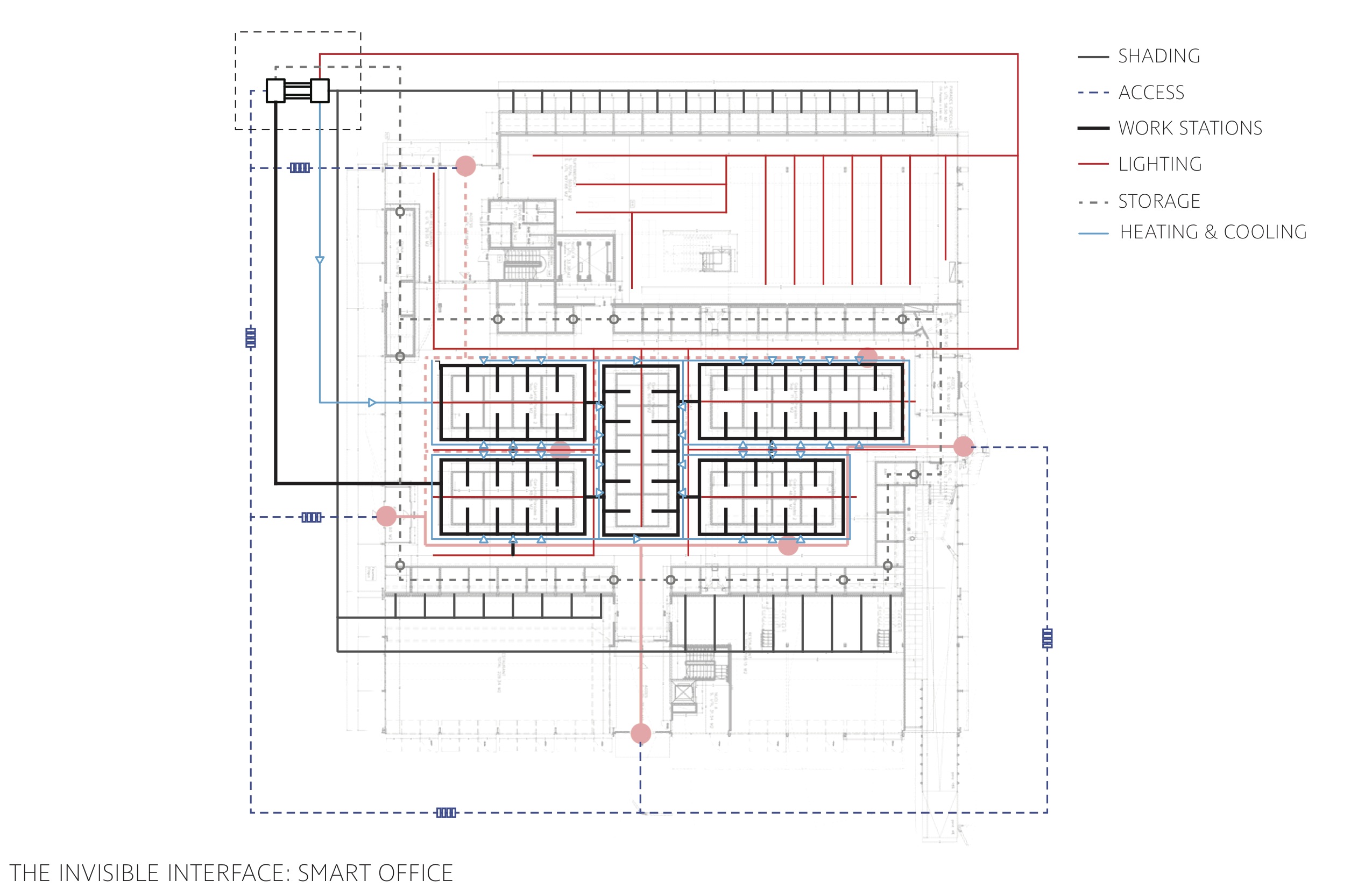
In exploring the context by which systems interconnect within a larger architectural setting, I found the documentation style of wiring diagrams provided strong precedent for drawing style and establishing visual networks. This initial test was augmented with additional readings that would provide the core technology for future interface systems and mappings.
The Interface: Connectivity
Inspired by the Wall++ research by CMU
The initial research started by simulating traffic through the space and marking different locations with markers and density information. This was translated into a series of boxes representing this information, before being mapped as an underlying layer to the display of the most common circulation routes over time through the space.

The Translation
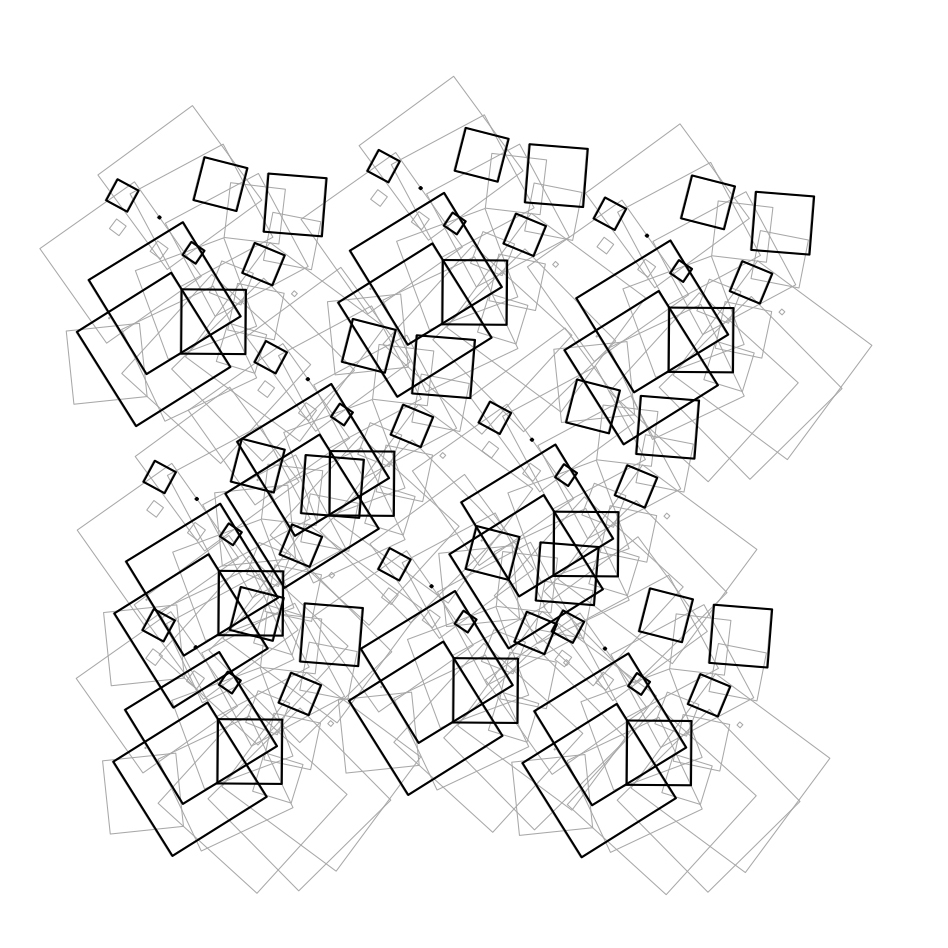
The Analysis
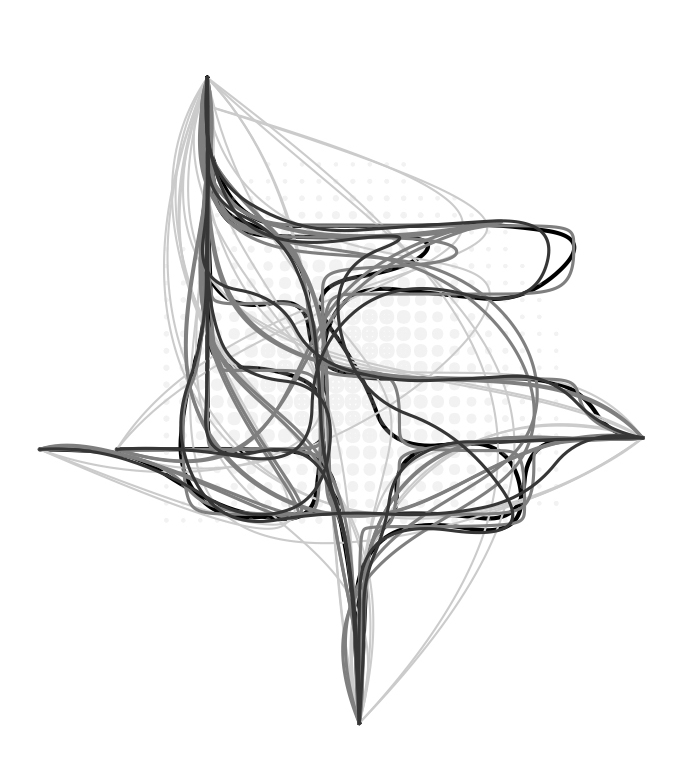
The Interface: Relationships
Inspired by the Vibrosight research by CMU
Based on the technology created for tracking of audio and radio frequency signals within a space creates an overlapping network coverage and focus points. This can be mapped further, to extrapolate different spaces and even focal points in those spaces based on the relationships between devices.

The Translation
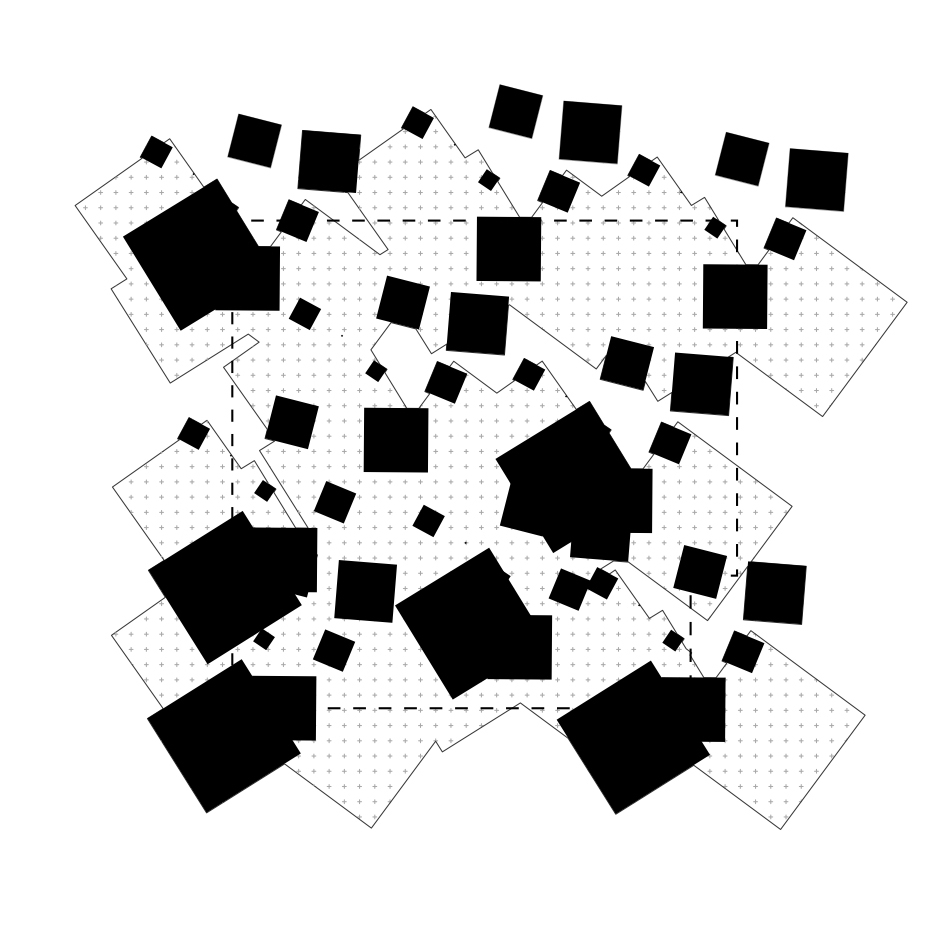
The Analysis
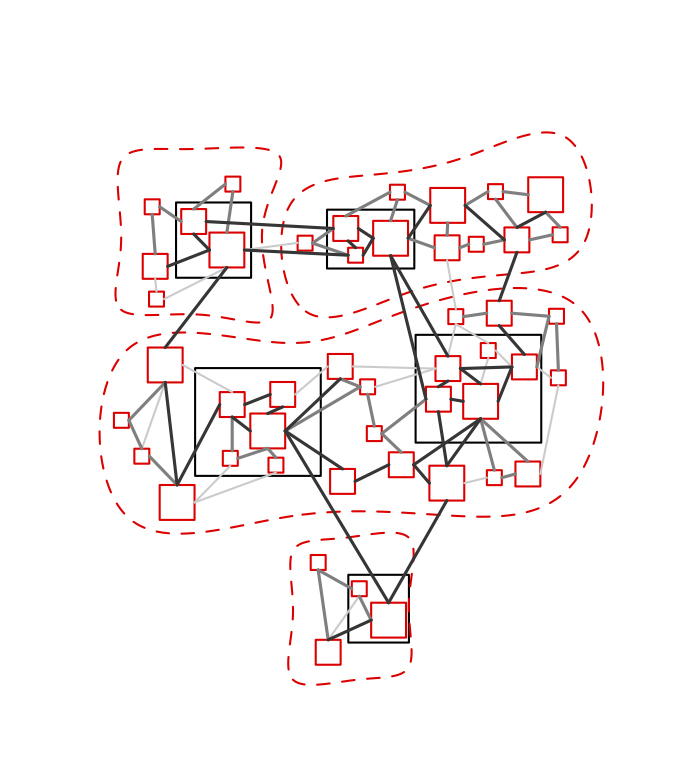
The Interface: Elements
Inspired by the Wall++ research by CMU
The initial space could be componentized into two fundamental categories of functionality and structure. This could be further applied at a more resolute scale the particular spaces mapping both their size and influence on surrounding function via connections and relationships.
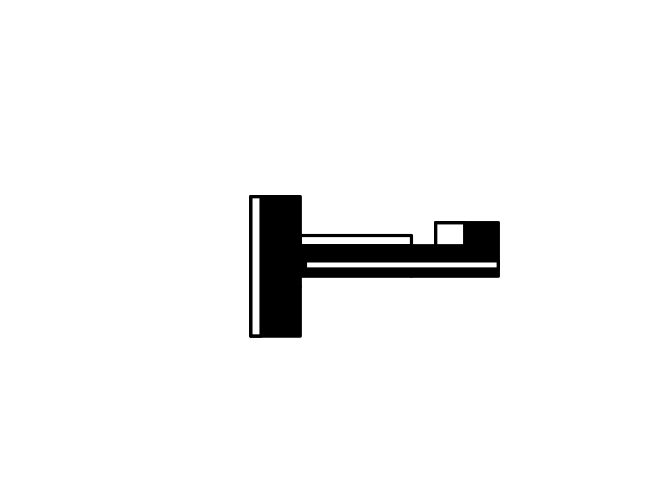
The Translation
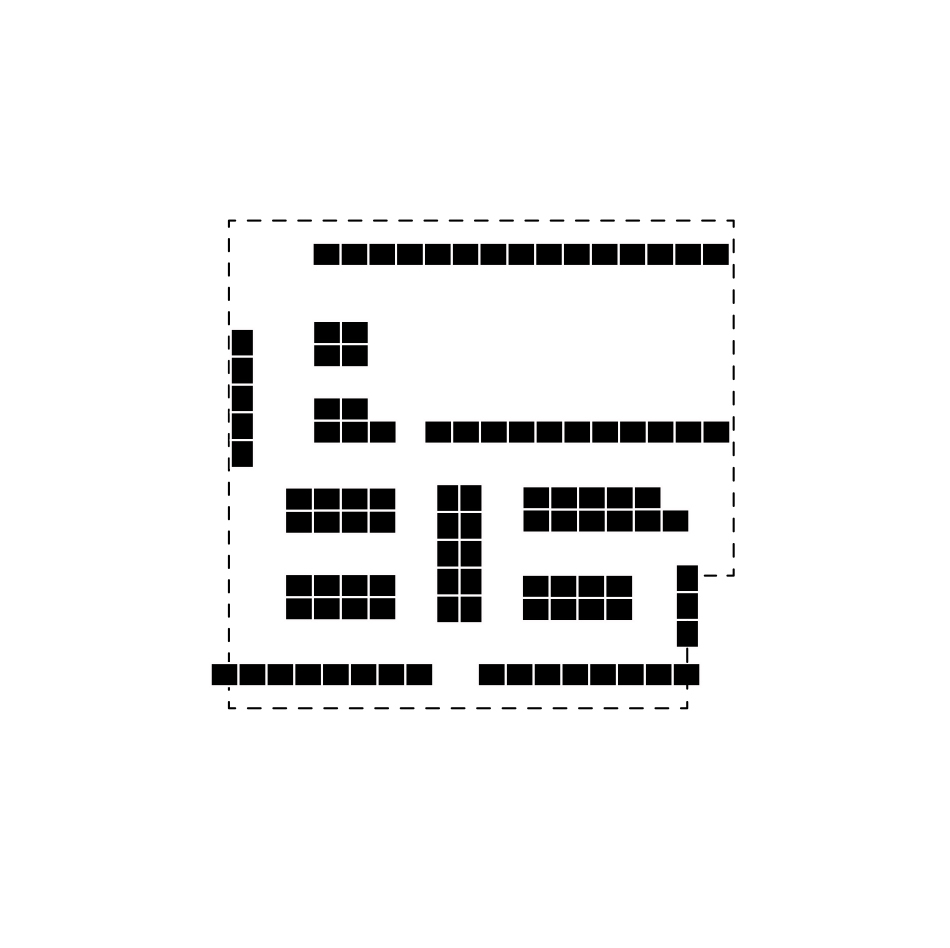
The Analysis
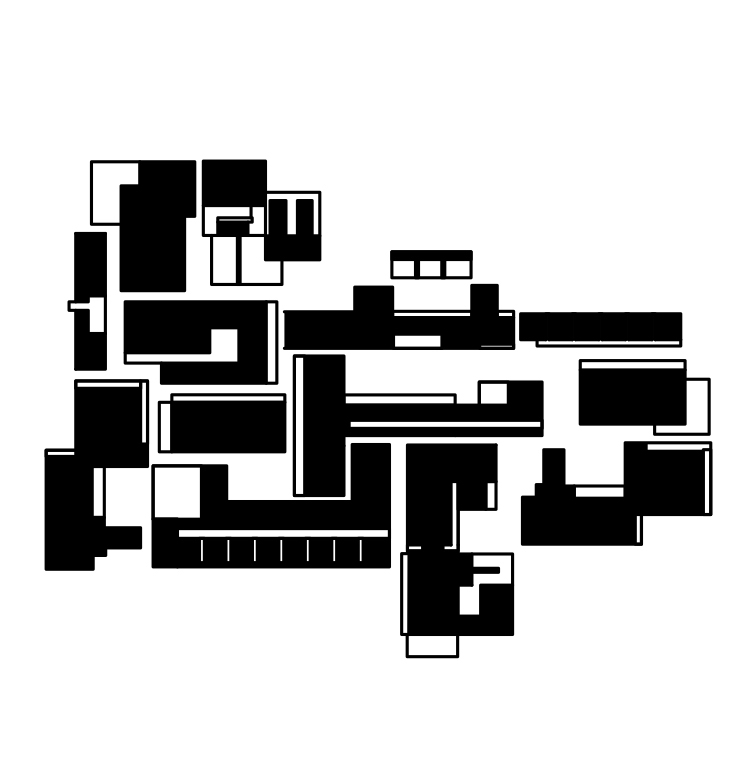
The Interface: Visibility
Inspired by the Vibrosight research by CMU
While initially focused two dimensionally on space observation, the analysis moved to a more three dimensional approach to target exploring the interrelation and connection spaces between the spaces and how architectural interventions interface with these connections.

The Translation
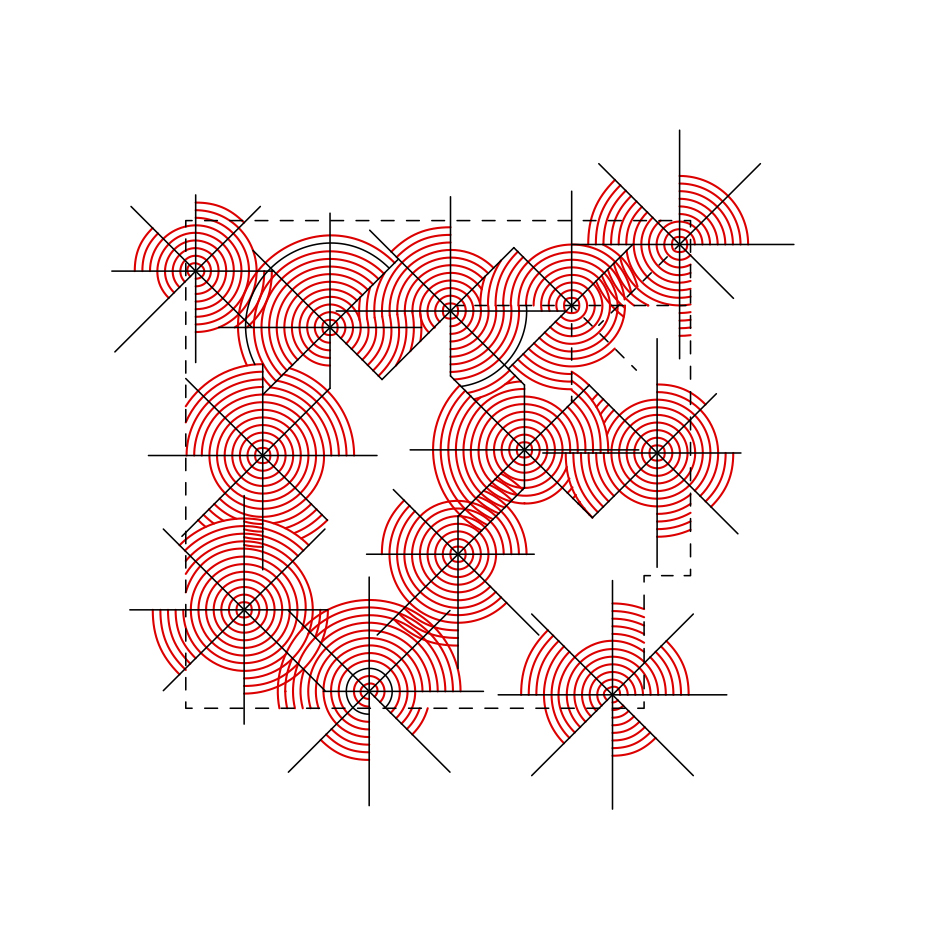
The Analysis
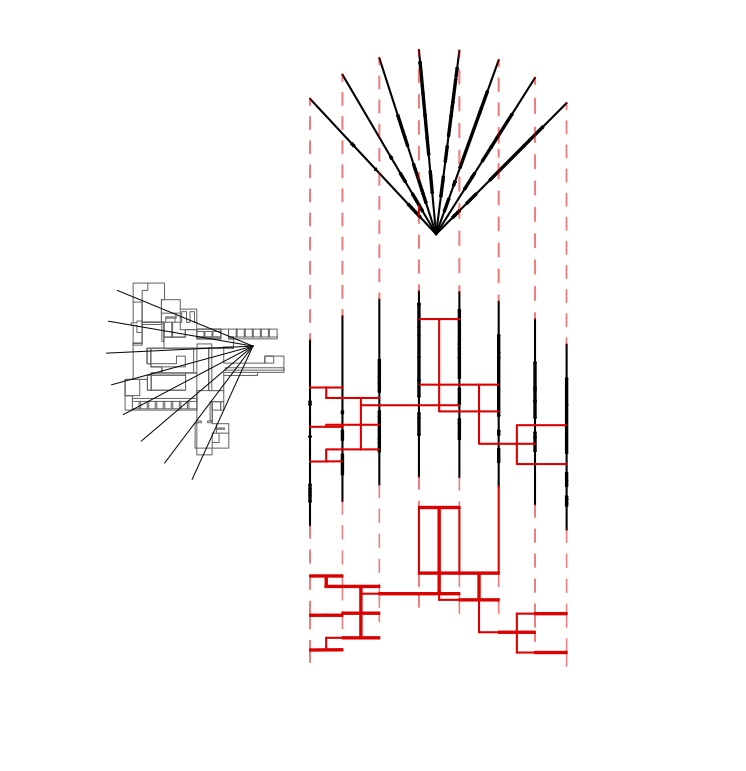
The Interface: Circulations
Inspired by the Wall++ research by CMU
Working from the traditional Wall++ research and extrapolating to a floor surface it becomes possible to infer a connection series that would enable sensing of a larger circulation network that suggests and drives the interface by which spatial sequences are experienced.

The Translation
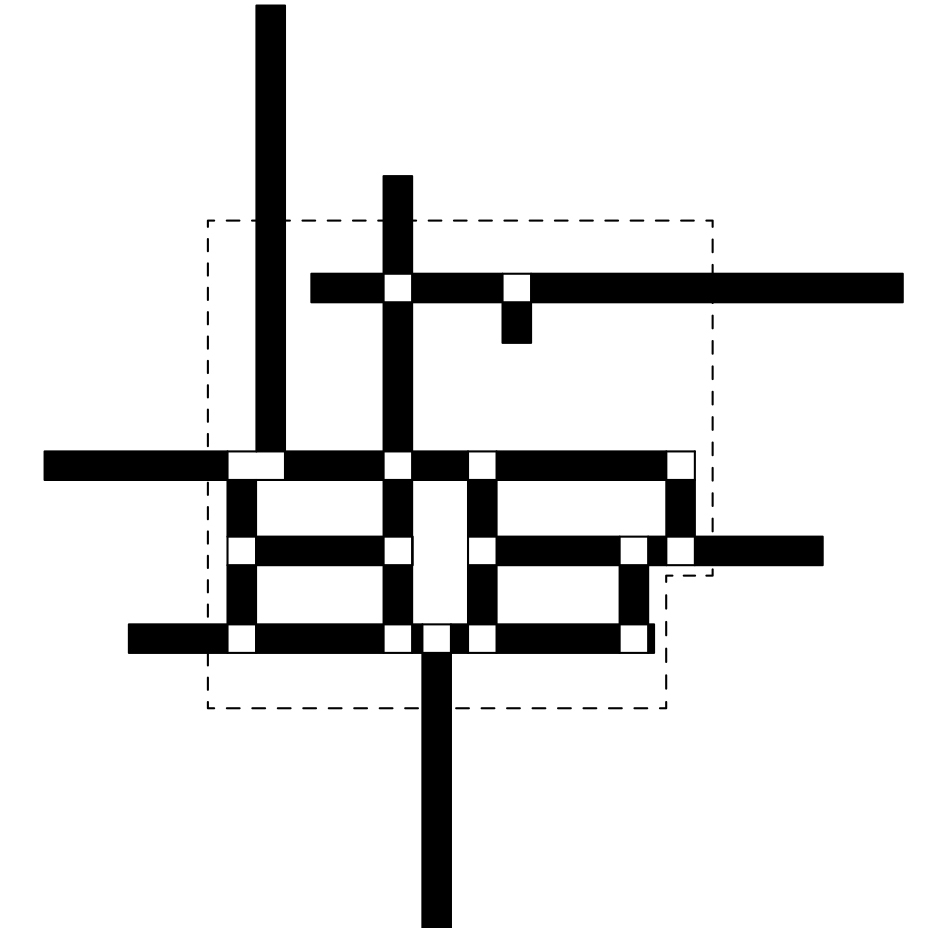
The Analysis
